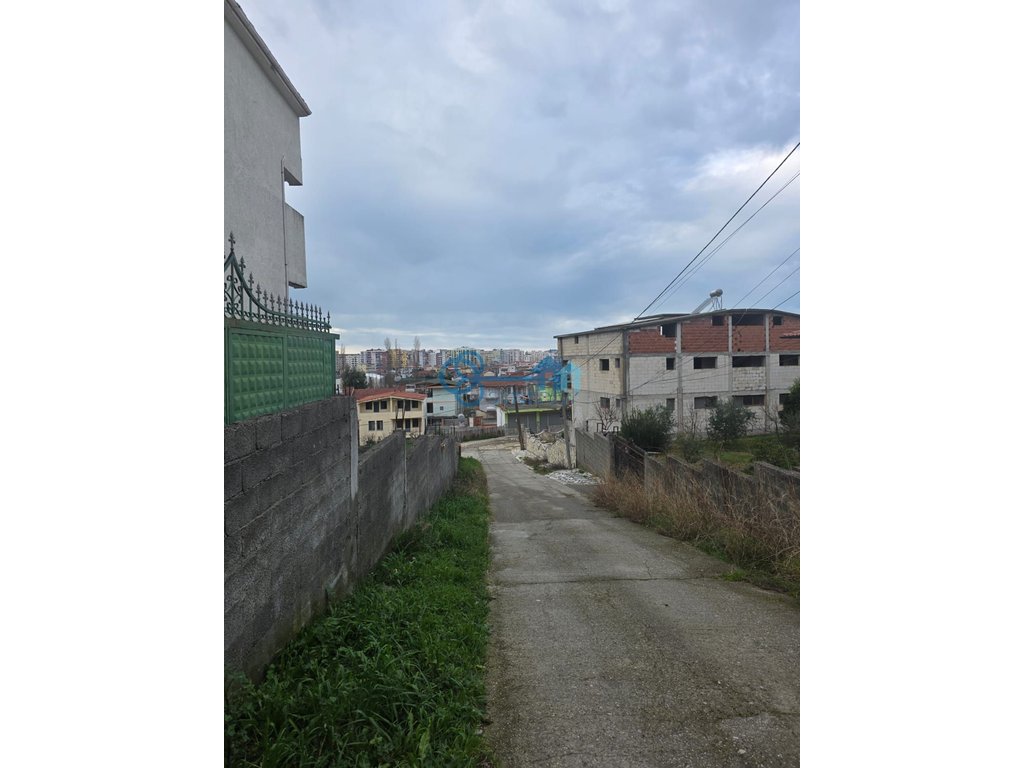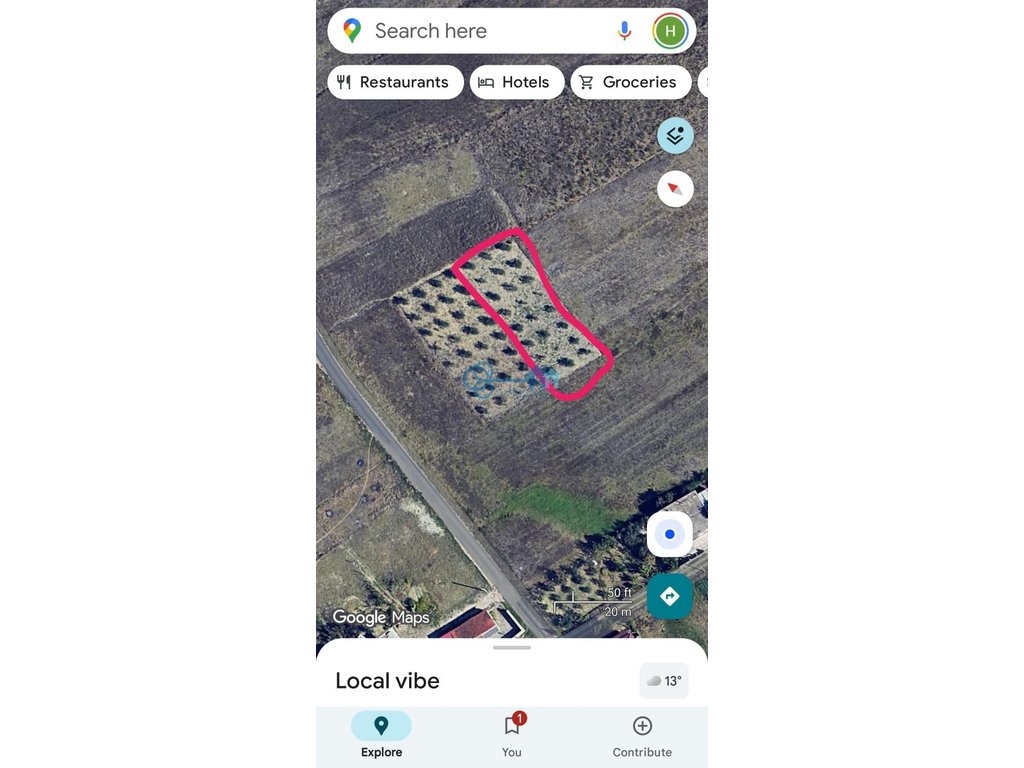Properties
- Home
- Properties
Property Description
The VILLA consists of:Building -1) 3-storey villa divided on the 1st floor (first) by 2 bedrooms, 1 living room (large) with kitchen and 1 toilet and storage.
2) The 2nd (second) floor consists of 5 bedrooms, a large living room and 1 large balcony divided into 3 bedrooms.
3) The 3rd (third) floor consists of a 2-bedroom apartment, 1 living room and 1 bathroom, connected to a large veranda with an area of 40-50 m2.
Building 2:
It consists of a 3-story building that includes 3 bedrooms and a living room with kitchen and 2 bathrooms, one of which has a private bathroom.
The distribution of the apartment is done in a 3-story villa, so on the first floor we have the kitchen and a toilet and on the next 3 floors we have the bedrooms and it also consists of 2 verandas that can be used.
It has a total area of 1000 m2 and a construction area of 500 m2, which together make up 800 m2 of construction.
Garage included and parking for 3 cars, also a super large yard for use.
Price 900,000 euros
Property Details
Id:SYNERGY1262
Interior Area:500 m2
Interior Area:1000 m2
Bedrooms:12
Baths:5
Floor:3
Status:Used
Status:Available
Property Video
Similar Properties
Information
Type: Villa
Property Status: Used
Surface: 800 m2
Bedrooms: 12
Baths: 5
Living room: 4
Website Views: 136
Features
Historic area
School
Garden
Contact Agent
Popular Searches
Recent Properties

shitet vile 650 m2+500 m2toke truall
- | Price upon request

Jepet me qera 2+1
To Rent | Price upon request

shitet toke me certifikate pronesie 650 m2
- | Price upon request




