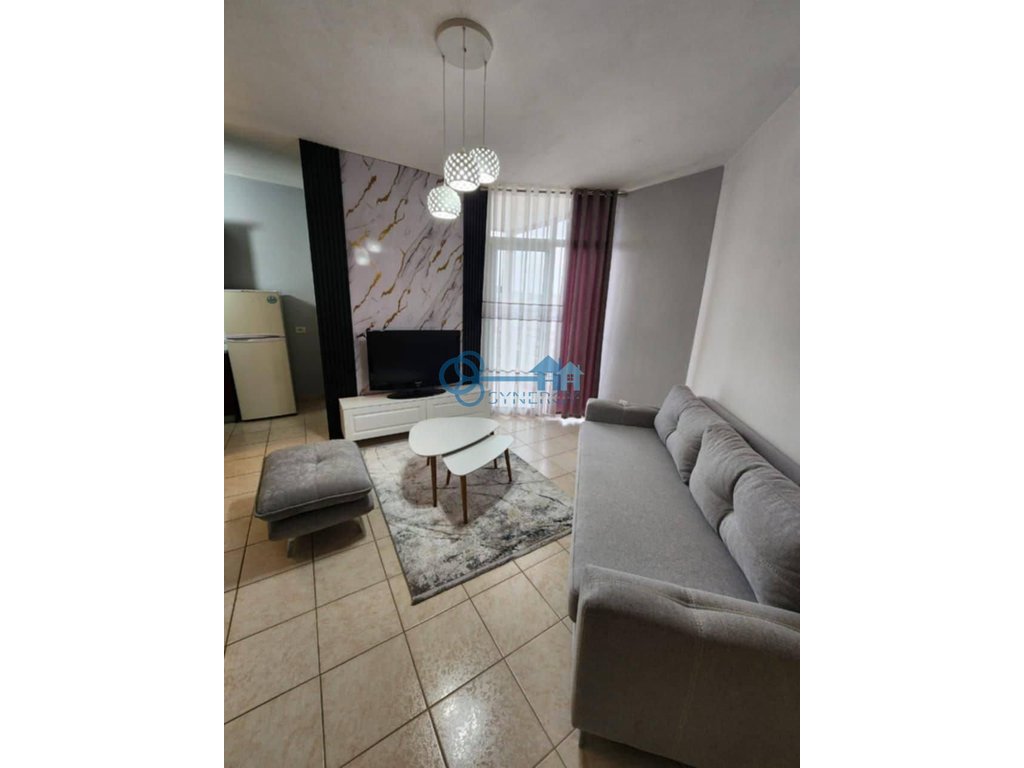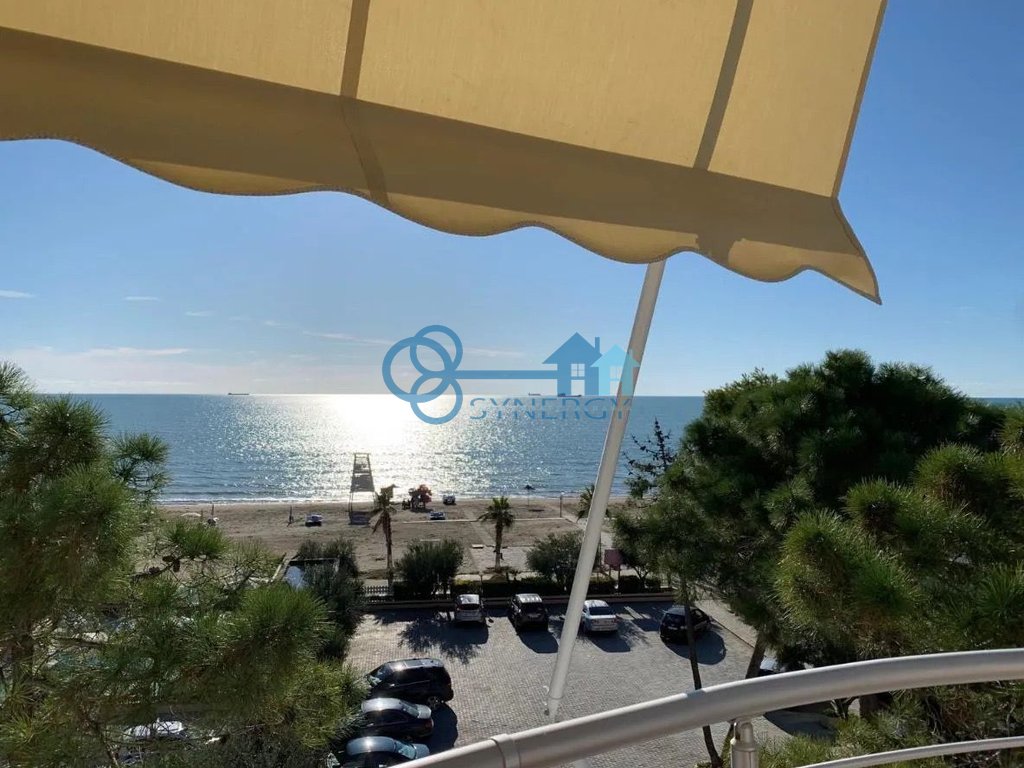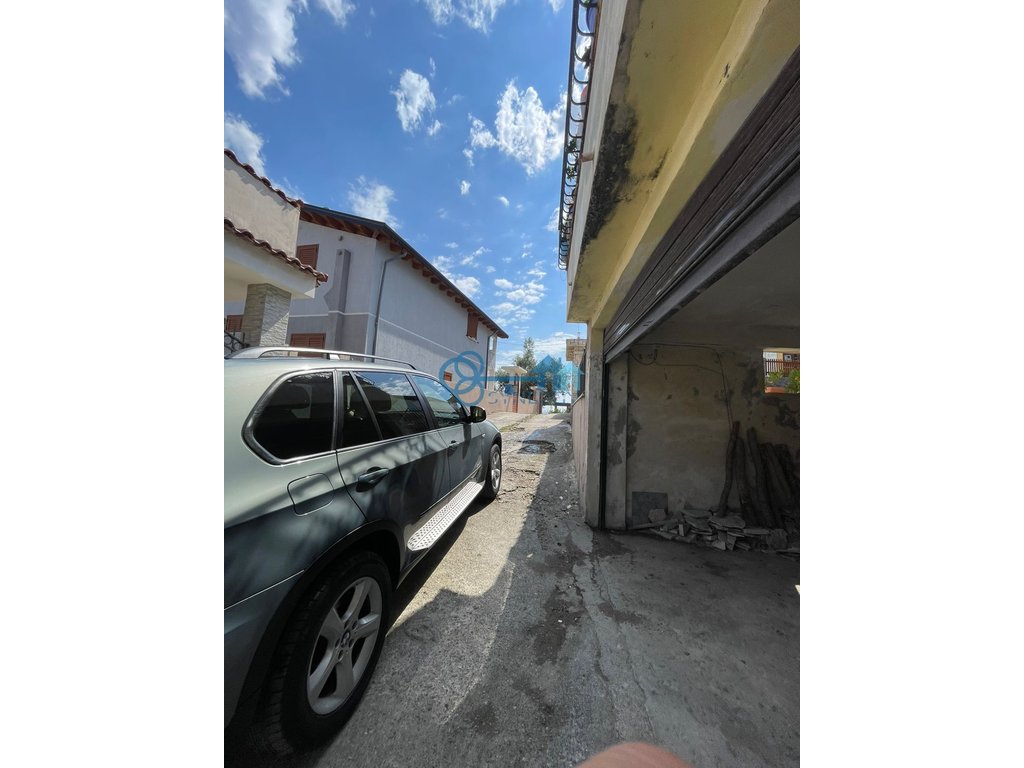Properties
- Home
- Properties
Private house for sale in the hospital area
Albania Durrës siper maternitetit ne Durres
Price upon request
Property Description
FOR SALE3-story house in the hospital area in Durres
Floor 1 - Garage and common areas 170 m2 with a suitable gate for 2-3 cars
Floor 2 - construction area 170 m2 and veranda area 97 m2 divided into two apartments 2+1 and 1+1 suitable for living
Floor 3 - construction area 102 m2 and veranda area 97 m2 suitable to be divided into two 1+1 apartments.
View of the city reservoir including open view, sun, and fresh air.
Price negotiable.
Property Details
Id:SYNERGY1344
Interior Area:170 m2
Bedrooms:5
Baths:3
Status:Used
Status:Available
Property Video
Information
Type: House
Property Status: Used
Surface: 900 m2
Bedrooms: 5
Baths: 3
Living room: 3
Website Views: 49
Features
CountrySide
Police
Hospital
School
View to Lake
Terrace
Contact Agent
Popular Searches
Recent Properties

APARTMENT 1+1 FOR SALE NEAR BAJRAM CURRI SCHOOL
For Sale | 85,000 €

APARTMENT 1+1 FOR SALE FIRST LINE WITH SEA AT SHKEMBI I KAVAJES!
For Sale | 150,000 €

APARTMENT FOR RENT
To Rent | Price upon request























